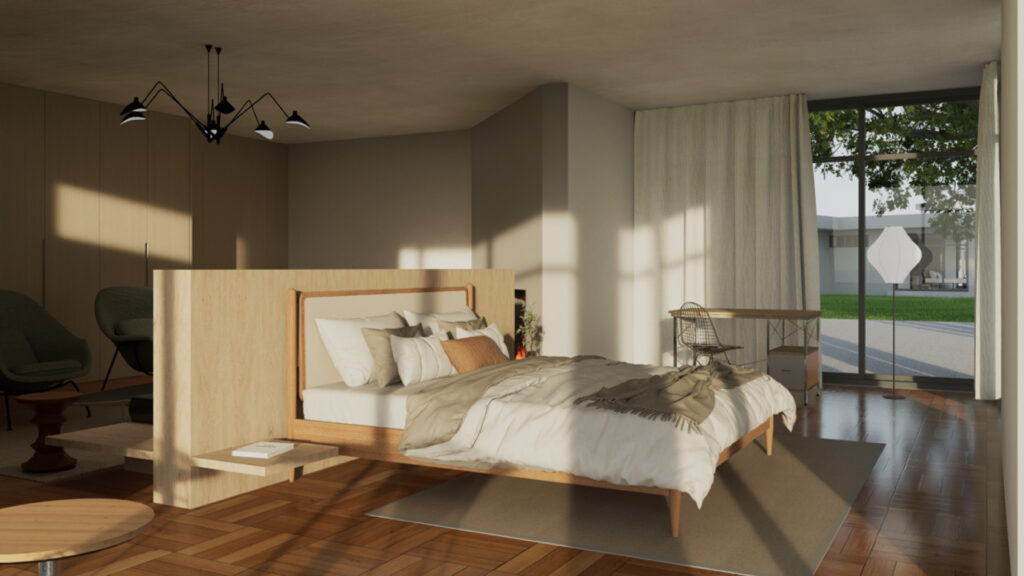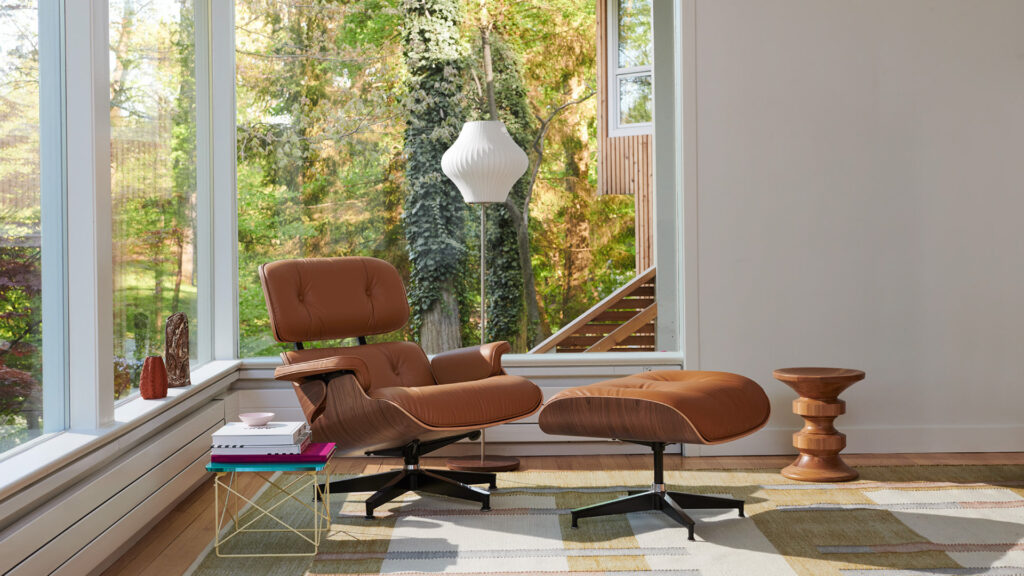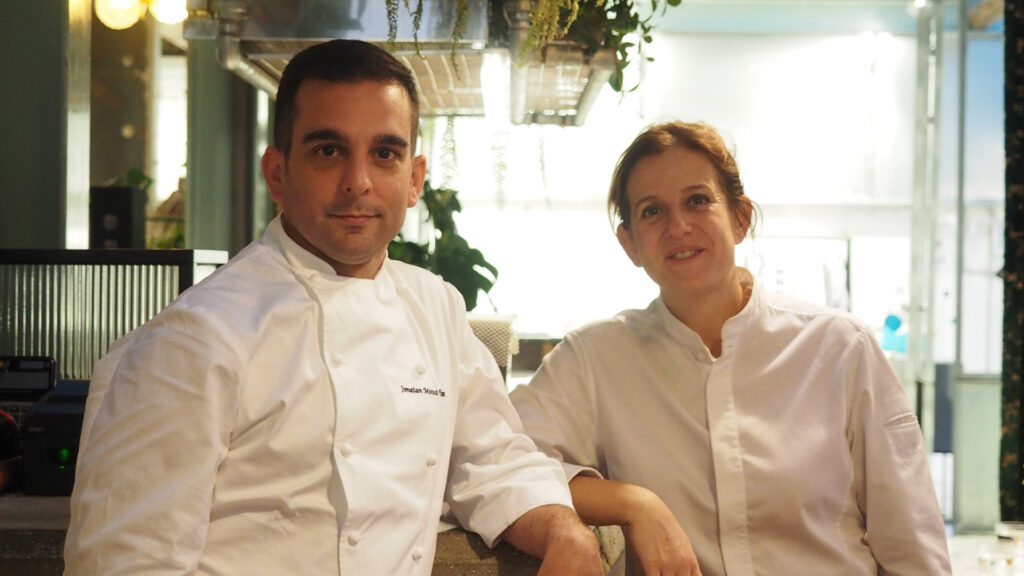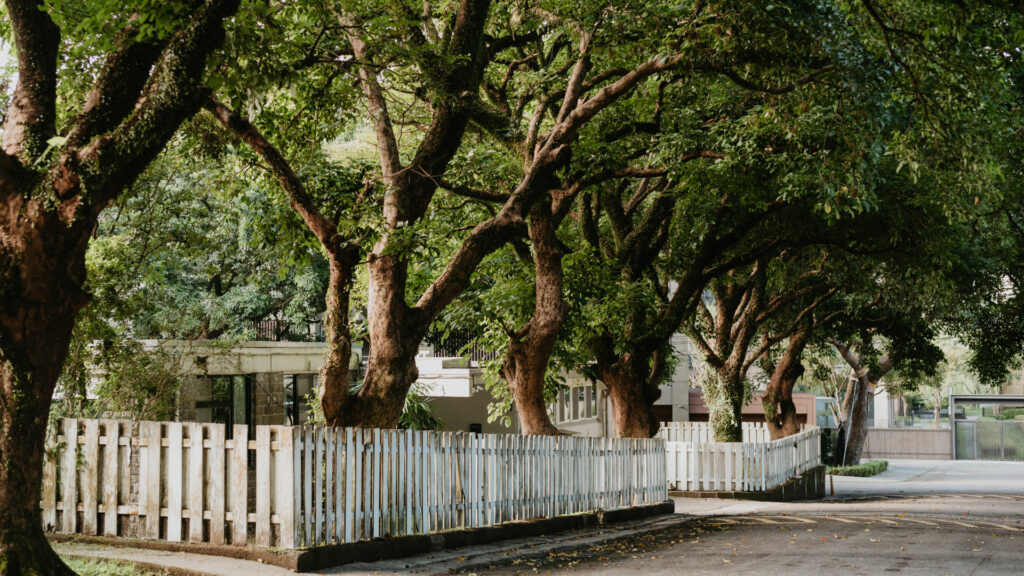





The Story Begins...
Located in one of Yangmingshan’s five quarters in Shanzaihou is H-2 quarter- the historical American Military Housing Complex built between the 1950s and 1960s.
It was home to the highest ranking officials in the US military, intentionally built to recreate a suburbia town, and a leisurely lifestyle for the residences.
Characteristics of the homes include a fireplace in the living room, a one-storey floor plan,with large public spaces, influenced by the American lifestyle.
With the history, background, space, and landscape, onefifteen has acquired the H-2 quarter,intending to repurpose it into a new lifestyle destination.
YMS by onefifteen
The project is based in the Cultural Landscape of the Yangmingshan U.S. Military Dormitory Group H, located in District 2 on Jianye Road. Specifically,
it includes buildings No. 4, No. 6, No. 8, No. 10, No. 12, and No.1, No.3.
Once nestled amidst the tranquil foothills, there stood an
undisturbed expanse known as YMS .
A destination that celebrated individuality, innovation,
and a harmonious blend of modernity and tradition.
The heart of YMS was not merely in its structures
but in the vibrant tapestry of people it attracted.
Artists, designers, chefs, and seekers of inspiration gather together,
forming a home base for all.
Its story continues to evolve, etching itself into the collective memory of all who journeyed there—a place where the beauty of creation intertwined amidst the majesty of YMS .

DESIGN
整體設計概念 Mid-Century Modern
From the 1950s to the 1970s, modernism left a profound impact on architecture, art, literature, and design.
YMS by onefifteen draws inspiration from the American Mid-Century Modern (MCM) design style, reinterpreting and reshaping the fundamental characteristics and elements of MCM architectural spaces. It retains the core features of simplicity, openness, and functionality, while emphasizing unique architectural lines, spatial compositions, and bold, vibrant color schemes to create spaces that seamlessly blend modernity with classic elegance.
In its design, iconic MCM elements are thoughtfully integrated, including signature furniture designs, patterns, and decorations. These are combined with contemporary art, lighting design, and other modern elements to craft a space that is both nostalgic and innovative. These elements are not just decorative features but also a tribute to the design philosophy of that era.

VISION
啟發當代生活 Unique Historical Context : Unique Experience
Integrating the five essential functions of traditional single-family homes into the five buildings across the campus, this design metaphorically creates a richly functional and uniquely experiential living environment.
Single Family House as Base Unit -> 5 SENSES IN YOUR BACKYARD
LIVING/DINING ROOM -> EAT / RESTAURANT -taste
KITCHEN -> COOK / LAB -Touch
FOYER/RECEPTION -> PLAY / GALLERY – See
BATHEROOM -> RELAX / SPA -Smell
BEDROOM -> STAY / DWELL – Hear

PATERNERSHIP
觸動文化交流 Driving Cultural Exchange
By fostering collaborations in fields such as dining, art, housing, and retail, this project seeks to create a vibrant multicultural area. These partnerships will facilitate cross-border exchanges, blending local and international perspectives.

VALUE
定義時代記憶 Defining Era Memory
Revitalizing the Yangmingshan U.S. Military Dormitory holds significant cultural value for preserving Taiwan’s historical memories. By rejuvenating five historical buildings, the project will reinterpret their architectural style and living environment. This initiative aims to become a successful cultural project, preserving Taiwan’s heritage while providing a platform for international cultural exchanges, setting new benchmarks in Taiwan’s cultural and creative industry.
The Story Begins...
Located in one of Yangmingshan’s five quarters in Shanzaihou is H-2 quarter- the historical American Military Housing Complex built between the 1950s and 1960s.
It was home to the highest ranking officials in the US military, intentionally built to recreate a suburbia town, and a leisurely lifestyle for the residences.
Characteristics of the homes include a fireplace in the living room, a one-storey floor plan,with large public spaces, influenced by the American lifestyle.
With the history, background, space, and landscape, onefifteen has acquired the H-2 quarter,intending to repurpose it into a new lifestyle destination.
YMS by onefifteen
The project is based in the Cultural Landscape of the Yangmingshan U.S. Military Dormitory Group H, located in District 2 on Jianye Road. Specifically,
it includes buildings No. 4, No. 6, No. 8, No. 10, No. 12, and No.1, No.3.
Once nestled amidst the tranquil foothills, there stood an
undisturbed expanse known as YMS .
A destination that celebrated individuality, innovation,
and a harmonious blend of modernity and tradition.
The heart of YMS was not merely in its structures
but in the vibrant tapestry of people it attracted.
Artists, designers, chefs, and seekers of inspiration gather together,
forming a home base for all.
Its story continues to evolve, etching itself into the collective memory of all who journeyed there—a place where the beauty of creation intertwined amidst the majesty of YMS .






The Story Begins...
Located in one of Yangmingshan’s five quarters in Shanzaihou is H-2 quarter- the historical American Military Housing Complex built between the 1950s and 1960s.
It was home to the highest ranking officials in the US military, intentionally built to recreate a suburbia town, and a leisurely lifestyle for the residences.
Characteristics of the homes include a fireplace in the living room, a one-storey floor plan,with large public spaces, influenced by the American lifestyle.
With the history, background, space, and landscape, onefifteen has acquired the H-2 quarter,intending to repurpose it into a new lifestyle destination.
YMS by onefifteen
The project is based in the Cultural Landscape of the Yangmingshan U.S. Military Dormitory Group H, located in District 2 on Jianye Road. Specifically,
it includes buildings No. 4, No. 6, No. 8, No. 10, No. 12, and No.1, No.3.
Once nestled amidst the tranquil foothills, there stood an
undisturbed expanse known as YMS .
A destination that celebrated individuality, innovation,
and a harmonious blend of modernity and tradition.
The heart of YMS was not merely in its structures
but in the vibrant tapestry of people it attracted.
Artists, designers, chefs, and seekers of inspiration gather together,
forming a home base for all.
Its story continues to evolve, etching itself into the collective memory of all who journeyed there—a place where the beauty of creation intertwined amidst the majesty of YMS .

DESIGN
整體設計概念 Mid-Century Modern
From the 1950s to the 1970s, modernism left a profound impact on architecture, art, literature, and design.
YMS by onefifteen draws inspiration from the American Mid-Century Modern (MCM) design style, reinterpreting and reshaping the fundamental characteristics and elements of MCM architectural spaces. It retains the core features of simplicity, openness, and functionality, while emphasizing unique architectural lines, spatial compositions, and bold, vibrant color schemes to create spaces that seamlessly blend modernity with classic elegance.
In its design, iconic MCM elements are thoughtfully integrated, including signature furniture designs, patterns, and decorations. These are combined with contemporary art, lighting design, and other modern elements to craft a space that is both nostalgic and innovative. These elements are not just decorative features but also a tribute to the design philosophy of that era.

VISION
啟發當代生活 Unique Historical Context : Unique Experience
Integrating the five essential functions of traditional single-family homes into the five buildings across the campus, this design metaphorically creates a richly functional and uniquely experiential living environment.
Single Family House as Base Unit -> 5 SENSES IN YOUR BACKYARD
LIVING/DINING ROOM -> EAT / RESTAURANT -taste
KITCHEN -> COOK / LAB -Touch
FOYER/RECEPTION -> PLAY / GALLERY – See
BATHEROOM -> RELAX / SPA -Smell
BEDROOM -> STAY / DWELL – Hear

PATERNERSHIP
觸動文化交流 Driving Cultural Exchange
By fostering collaborations in fields such as dining, art, housing, and retail, this project seeks to create a vibrant multicultural area. These partnerships will facilitate cross-border exchanges, blending local and international perspectives.

VALUE
定義時代記憶 Defining Era Memory
Revitalizing the Yangmingshan U.S. Military Dormitory holds significant cultural value for preserving Taiwan’s historical memories. By rejuvenating five historical buildings, the project will reinterpret their architectural style and living environment. This initiative aims to become a successful cultural project, preserving Taiwan’s heritage while providing a platform for international cultural exchanges, setting new benchmarks in Taiwan’s cultural and creative industry.
